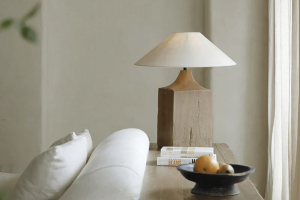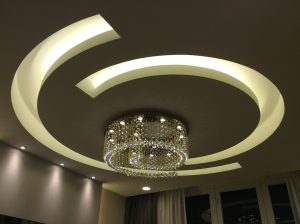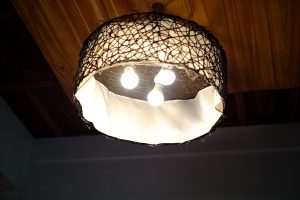Introduction
When it comes to interior design, ceilings are often a neglected aspect. However, lowering the ceiling can provide many benefits, such as creating a more intimate space, improving acoustics, and reducing energy costs. In this article, we will explore 10 brilliant ideas for lowered ceilings in modern interiors.
Idea 1: Tray Ceilings
Tray ceilings feature a central recessed area, bordered by an elevated criss-cross pattern. This design creates an illusion of height while adding a touch of elegance to the room. Tray ceilings are perfect for master bedrooms, dining rooms, and living rooms.
How to Install a Tray Ceiling:
1. Measure the room and determine the height of the tray ceiling.
2. Install furring strips along the perimeter of the ceiling.
3. Install drywall on the furring strips to create the central recessed area.
4. Install crown molding along the perimeter of the ceiling.
5. Paint or wallpaper the ceiling and walls.
Idea 2: Coffered Ceilings
Coffered ceilings feature a grid of recessed panels, which can be square, rectangular, or even circular. This design creates a sense of depth and adds character to the room. Coffered ceilings work well in home libraries, home offices, and formal dining rooms.
How to Install a Coffered Ceiling:
1. Measure the room and determine the size of the coffered ceiling.
2. Install furring strips along the perimeter of the ceiling and between the panels.
3. Install drywall on the furring strips to create the recessed panels.
4. Install crown molding around the perimeter of the ceiling and on the inner edges of the panels.
5. Paint or stain the ceiling and moldings.
Idea 3: Beam Ceilings
Beam ceilings feature exposed wooden beams, which can be rustic, contemporary, or even industrial. This design adds warmth and texture to the room. Beam ceilings work well in living rooms, kitchens, and bedrooms.
How to Install a Beam Ceiling:
1. Measure the room and determine the size and placement of the beams.
2. Install support beams on the ceiling or walls, depending on the design.
3. Install decorative wooden or metal beams in a pattern that suits the room.
4. Stain or paint the beams to match or contrast the ceiling and walls.
Idea 4: Drop Ceilings
Drop ceilings feature a suspended grid of tiles, which can be acoustic, decorative, or even translucent. This design conceals electric wires, pipes, and ducts while improving acoustics and reducing energy costs. Drop ceilings work well in home theaters, music rooms, and basements.
How to Install a Drop Ceiling:
1. Measure the room and determine the height of the drop ceiling.
2. Install a grid of metal T-bar tracks on the existing ceiling.
3. Insert acoustic or decorative tiles into the tracks.
4. Install recessed lights or pendants in the tiles.
5. Enjoy the enhanced acoustics and lowered energy costs.
Idea 5: Cove Ceilings
Cove ceilings feature a curved or angled transition between the ceiling and the walls. This design creates a soft and cozy atmosphere while enhancing the architecture of the room. Cove ceilings work well in bedrooms, bathrooms, and entryways.
How to Install a Cove Ceiling:
1. Measure the room and determine the size and curvature of the cove.
2. Install a wooden or metal support frame on the ceiling and walls.
3. Attach drywall or plaster to the frame and form the cove by cutting and sanding the edges.
4. Install cove molding along the transition between the ceiling and the walls.
5. Paint or wallpaper the ceiling and walls.
Idea 6: Fabric Ceilings
Fabric ceilings feature a stretched or draped piece of fabric, which can be translucent, opaque, or even printed. This design creates a soft and elegant atmosphere while diffusing the light and hiding imperfections. Fabric ceilings work well in bedrooms, living rooms, and home theaters.
How to Install a Fabric Ceiling:
1. Measure the room and determine the size and shape of the fabric.
2. Install a wooden or metal frame on the ceiling and walls.
3. Stretch or drape the fabric over the frame and staple or glue it to the edges.
4. Install a border of decorative trim or fabric to conceal the edges.
5. Enjoy the soft and diffused light and the improved aesthetics.
Idea 7: Mirrored Ceilings
Mirrored ceilings feature a reflective surface, which can be plain or patterned. This design creates a sense of spaciousness and glamour while reflecting the views and lights of the room. Mirrored ceilings work well in bathrooms, dressing rooms, and dance floors.
How to Install a Mirrored Ceiling:
1. Measure the room and determine the size and placement of the mirrors.
2. Install a wooden or metal frame on the ceiling and walls.
3. Glue or screw the mirrors to the frame, leaving a small gap between them.
4. Cover the gaps with thin strips of molding or acrylic.
5. Enjoy the spacious and glamorous look and the reflective effects.
Idea 8: Illuminated Ceilings
Illuminated ceilings feature a translucent or perforated surface, which can be backlit or edge-lit. This design creates a dramatic and dynamic atmosphere while improving the acoustics and energy efficiency. Illuminated ceilings work well in bars, restaurants, and lounges.
How to Install an Illuminated Ceiling:
1. Measure the room and determine the size and design of the illuminated surface.
2. Install a wooden or metal frame on the ceiling and walls.
3. Install a translucent or perforated surface onto the frame.
4. Install LED or fluorescent lights behind or along the edges of the surface.
5. Enjoy the dramatic and dynamic effects and the energy savings.
Idea 9: Floating Ceilings
Floating ceilings feature a suspended or cantilevered surface, which can be angular or curved. This design creates a sense of weightlessness and innovation while providing functional and decorative opportunities. Floating ceilings work well in galleries, museums, and showrooms.
How to Install a Floating Ceiling:
1. Measure the room and determine the size and shape of the floating surface.
2. Install a metal or wooden frame on the existing ceiling or walls.
3. Attach the floating surface to the frame, using cables, rods, or brackets.
4. Install lighting fixtures on the bottom or top of the floating surface.
5. Enjoy the innovative and functional look and the suspended effects.
Idea 10: Green Ceilings
Green ceilings feature a layer of vegetation, which can be planted or hydroponic. This design creates a natural and eco-friendly environment while improving the air quality and reducing the urban heat island effect. Green ceilings work well in urban buildings, offices, and homes.
How to Install a Green Ceiling:
1. Measure the room and determine the size and type of vegetation.
2. Install a metal or wooden frame on the existing ceiling or walls.
3. Install a waterproof membrane or tray on the frame, with a drainage system and a water source.
4. Install the vegetation on the membrane or tray, using soil, hydroponics, or pre-grown modules.
5. Install lighting fixtures and a monitoring system to support the growth and maintenance of the vegetation.
6. Enjoy the natural and eco-friendly look and the health benefits of the green ceiling.





More Posts
Enhance Your Outdoor Space with a Solar LED Table Lamp
Nordic-Inspired Wooden Table Lamp with Linen Lampshade
Elegant Round Frosted Glass Chandelier for Dining Room